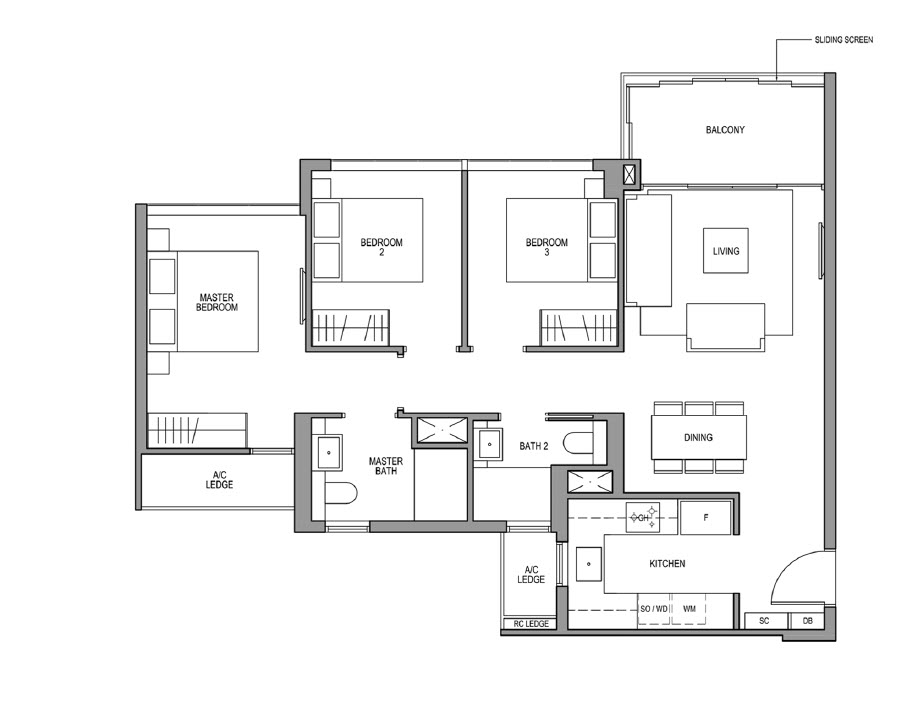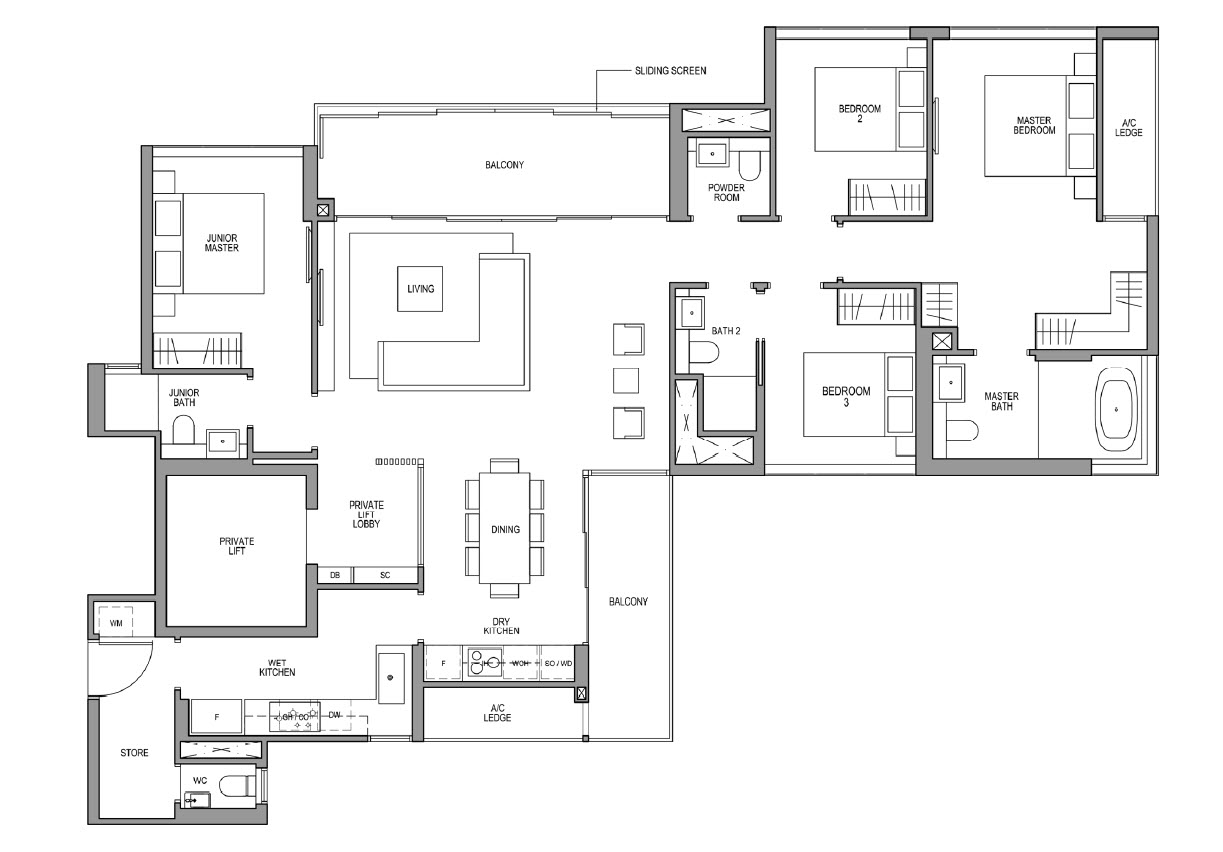Please kindly see the below for the floorplans of the units available in Martin Modern. Various floorplans are available to suit your family needs. Kindly take note that the floorplans are subjected to changes from the developer.
2 Bedroom

3 Bedroom

4 Bedroom

Layout of Martin Modern
Martin Modern consist of 2, 3, 4 bedroom units available. Typically, there are 2 types of facing. Martin Road or River Valley Road facing. As a general guide, units 6th floor and above are able to get a unblock view. Martin Modern by Guocoland represents an iconic development with true city living right in the heart of Orchard and a few minutes walk to Great World city MRT Station.
There is also a cap place on the maximum number of units that can be built on Martin Modern Condo. The cap is at 450 units which means that the average size of a unit at the development is around 1,067sqft. There are restrictions on the max number of units as the authorities maybe concerned about traffic in the Martin Place as well as the River Valley area.
Martin Modern Guocoland Floor Plans
Please do not hesitate to contact us should you require detailed information on the unit. A full copy of the floorplans is also available upon request. Please read our disclaimer for usage of Martin Modern floorplans.
Please see Martin Modern location and project details for more information.
